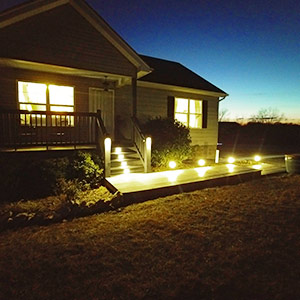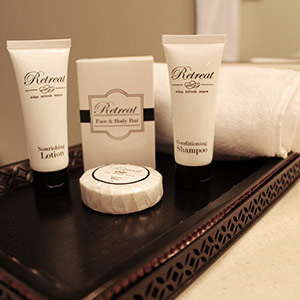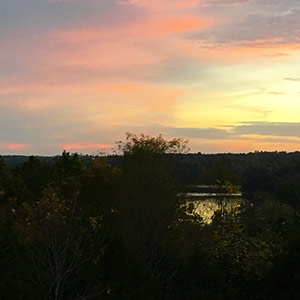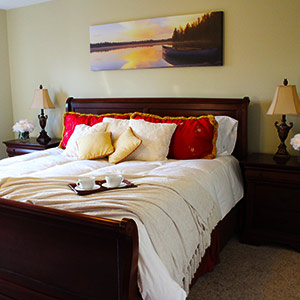
In 2017, The Weitz Family of Dayton, Ohio; joined the Edgewater Community as the owners of Cottage 37. Carpenters by trade; remodelers by default, they locally own NB Weitz Contracting in Dayton. Armed with an arsenal of skilled trades they commenced work on the cabin starting with the four-season theme. The wall hangings were chosen to mirror Kentucky’s beautiful hills, Derby culture, and the water of Taylorsville Lake. In addition to the four season theme, the remodel process focused largely on three other departments:
The door handles are unique canova knobbed black edged oil rubbed bronze. The hardware used throughout the house pays tribute to an old log cabin nestled in the hills and after dusk the bronze promotes a warm romantic atmosphere. The dark colors of the pillows, couches, and accent wall mixed with the bright white linens and natural oak stained floor even furthers the agenda of creating the right vacation environment.
A lesson from high end remodeling has led us to believe that the most important aspect in an environment is the lighting. The number of Kelvins (k) in a specific bulb can influence the mood; each light fixture should promote a different atmosphere depending on its utility. Starting with the overhead lights in each room being the main light source per room we decided to go with a 40w 2700k Edison light. A warm white light, the 2700k bulbs erases facial wrinkles and photoshops the living area. Many of the bulbs are seen and the Edison style provides an antique beauty to a common sight. In a similar fashion, the bulbs in the chandelier above the table are 60w 2700k candelabra bulbs. All of the auxiliary lighting has been designed for reading. A 4000k lets off a crisp natural light that highlights black words on white paper. Each auxiliary bulb is 100w to flood every corner of the room. On the exterior, we installed low voltage pathway lighting to illuminate the front which makes a night’s arrival at an unfamiliar vacation rental much more pleasant. Our wish is that the lighting will influence your stay with us by creating a pleasant environment.
The last major improvement has been the backyard deck remodel. The majority of the stay at the cottage will revolve around the deck, so rebuilding and redesigning the deck became necessary. The deck consists of a 14 by 20 ft section with a hot tub that has access to the kitchen and master bedroom doors. In the desire to have a spot to socialize, relax, and picnic, we built a second platform three steps down from the original deck. This section is 10 by 14 ft and adds an outdoor living space to enjoy the surrounding woods and lake views.


